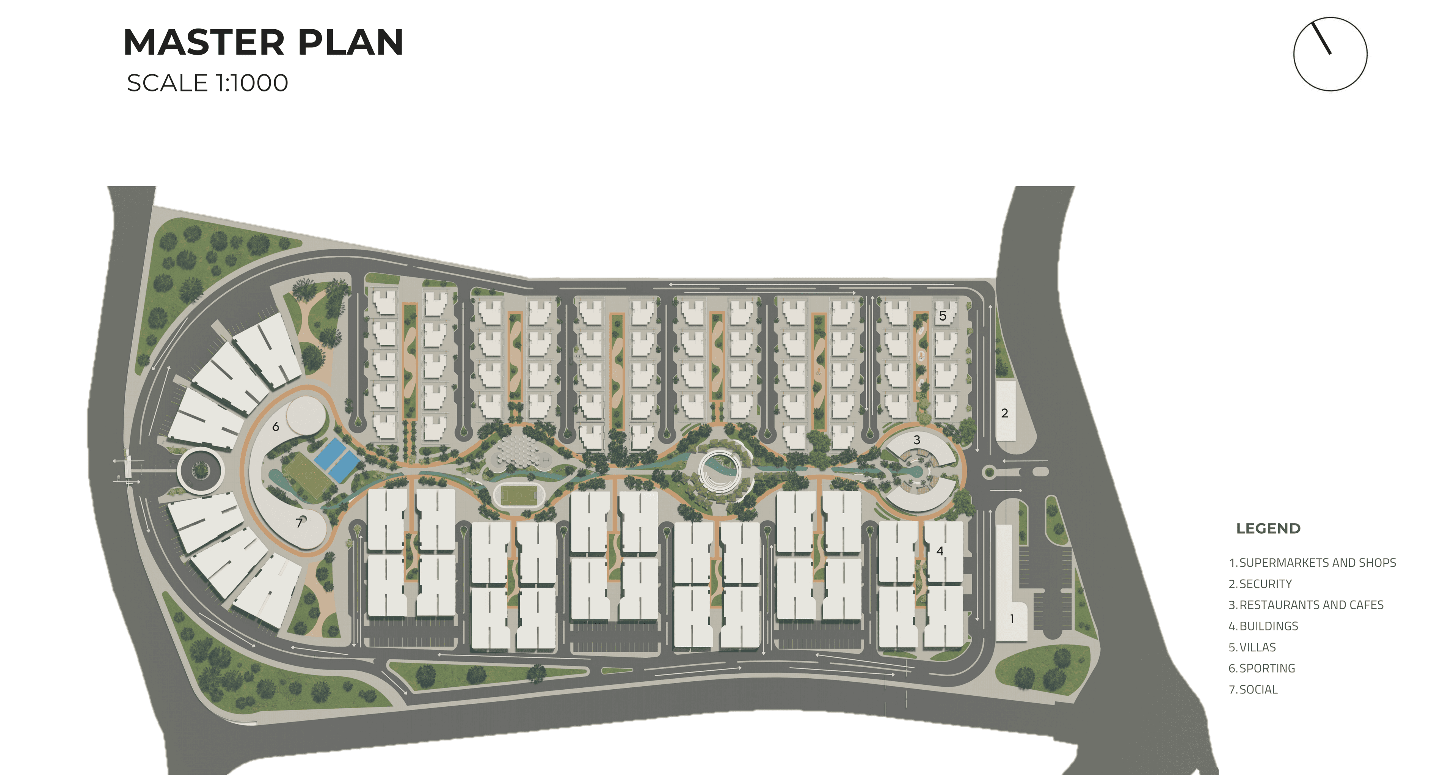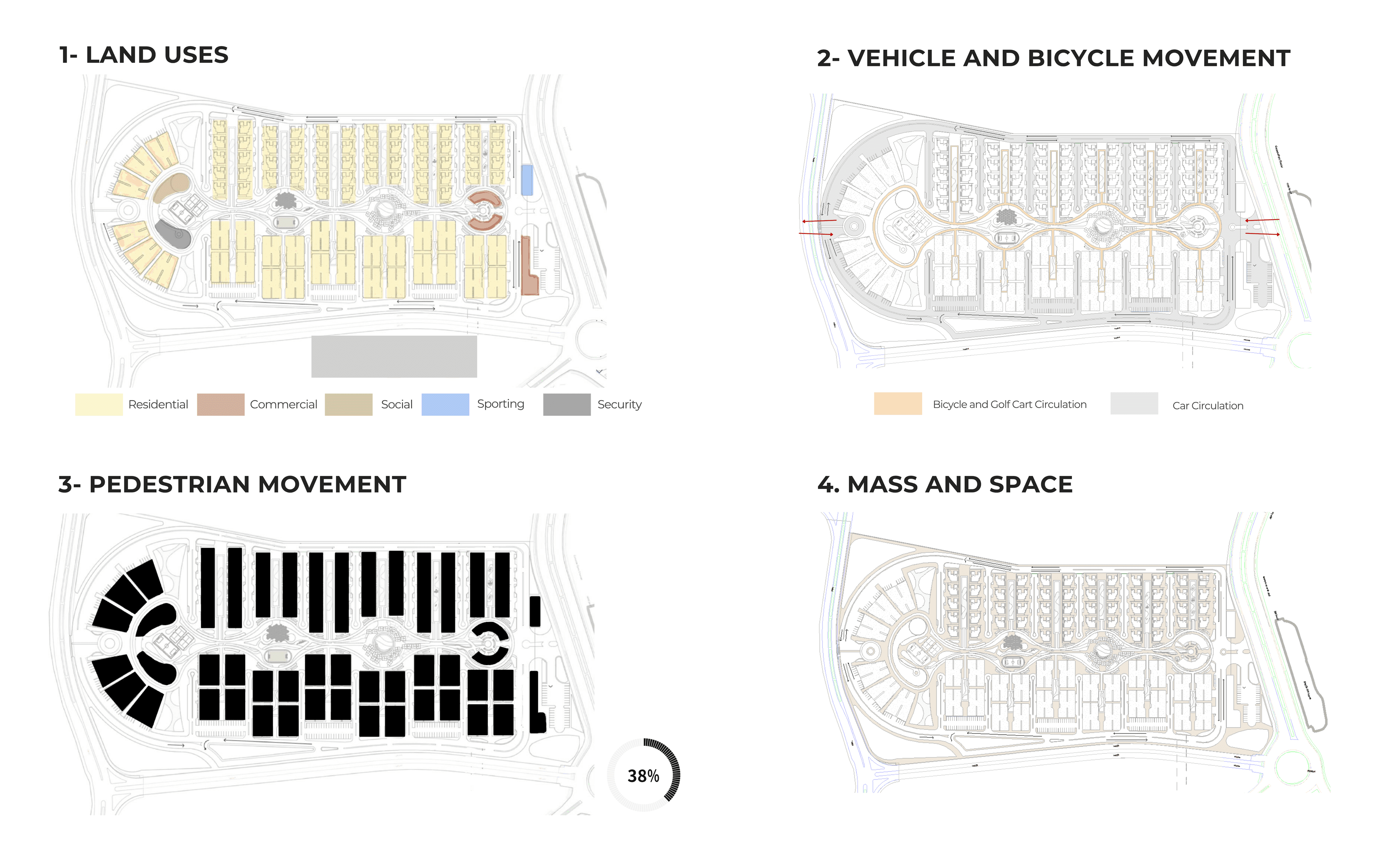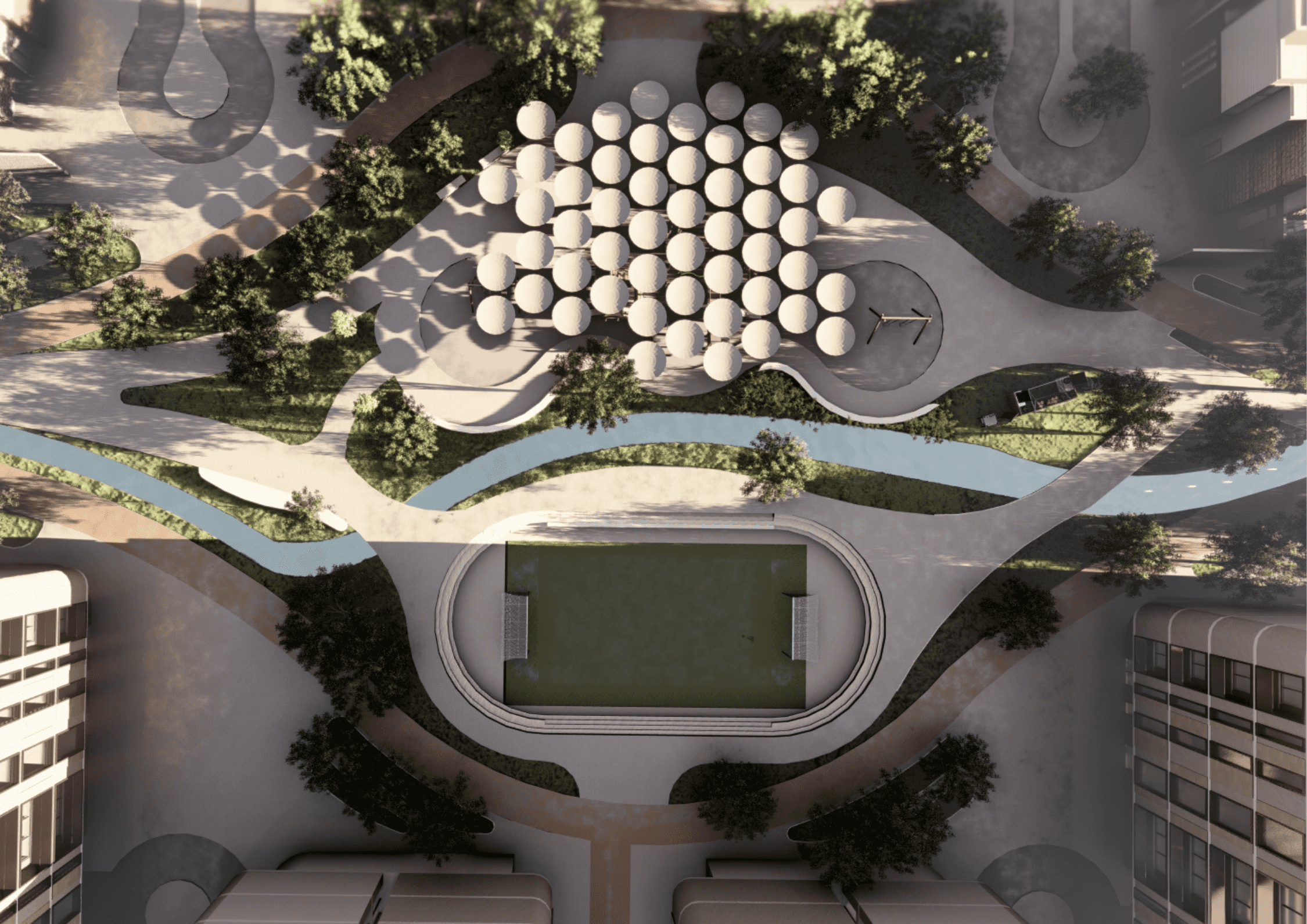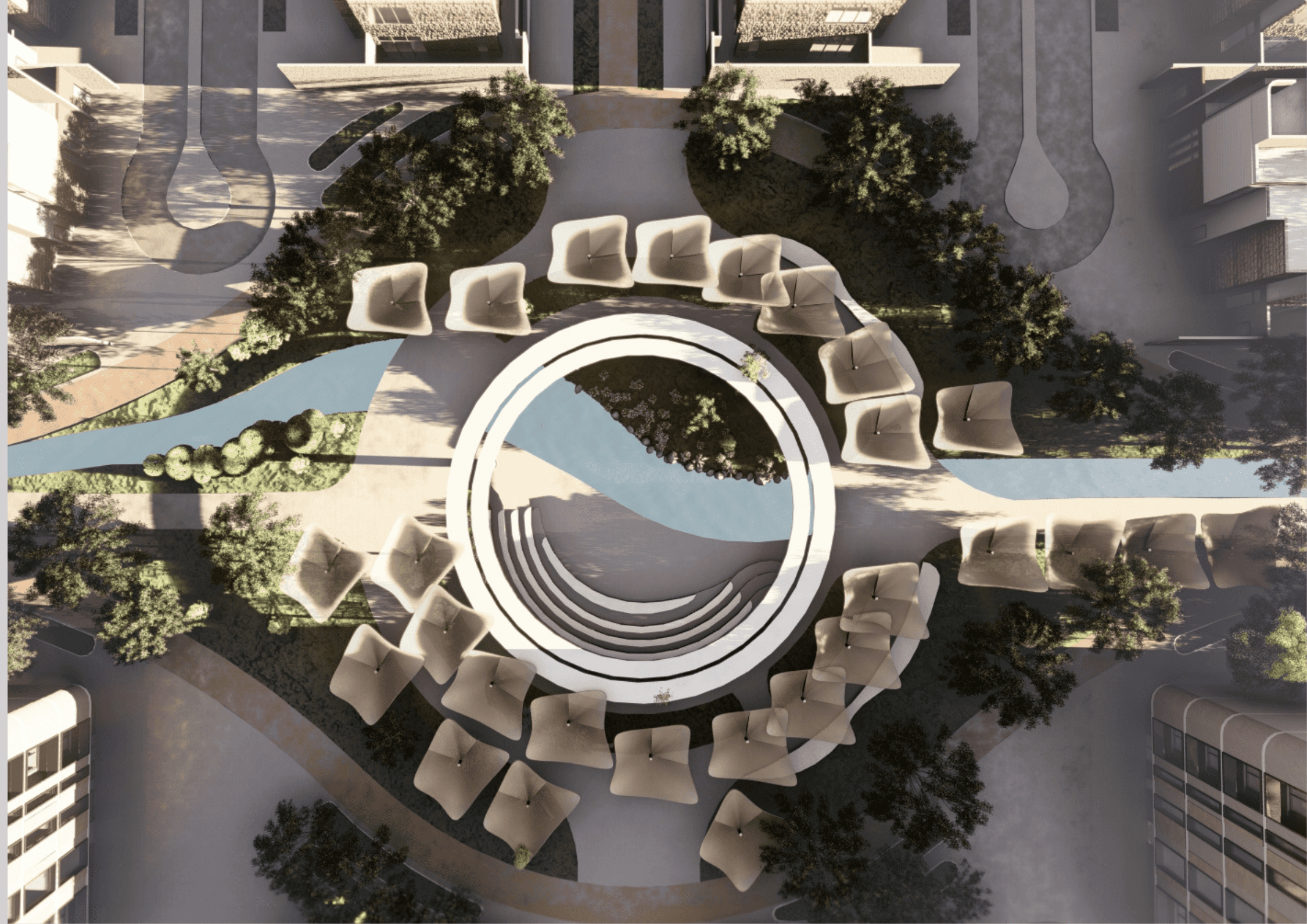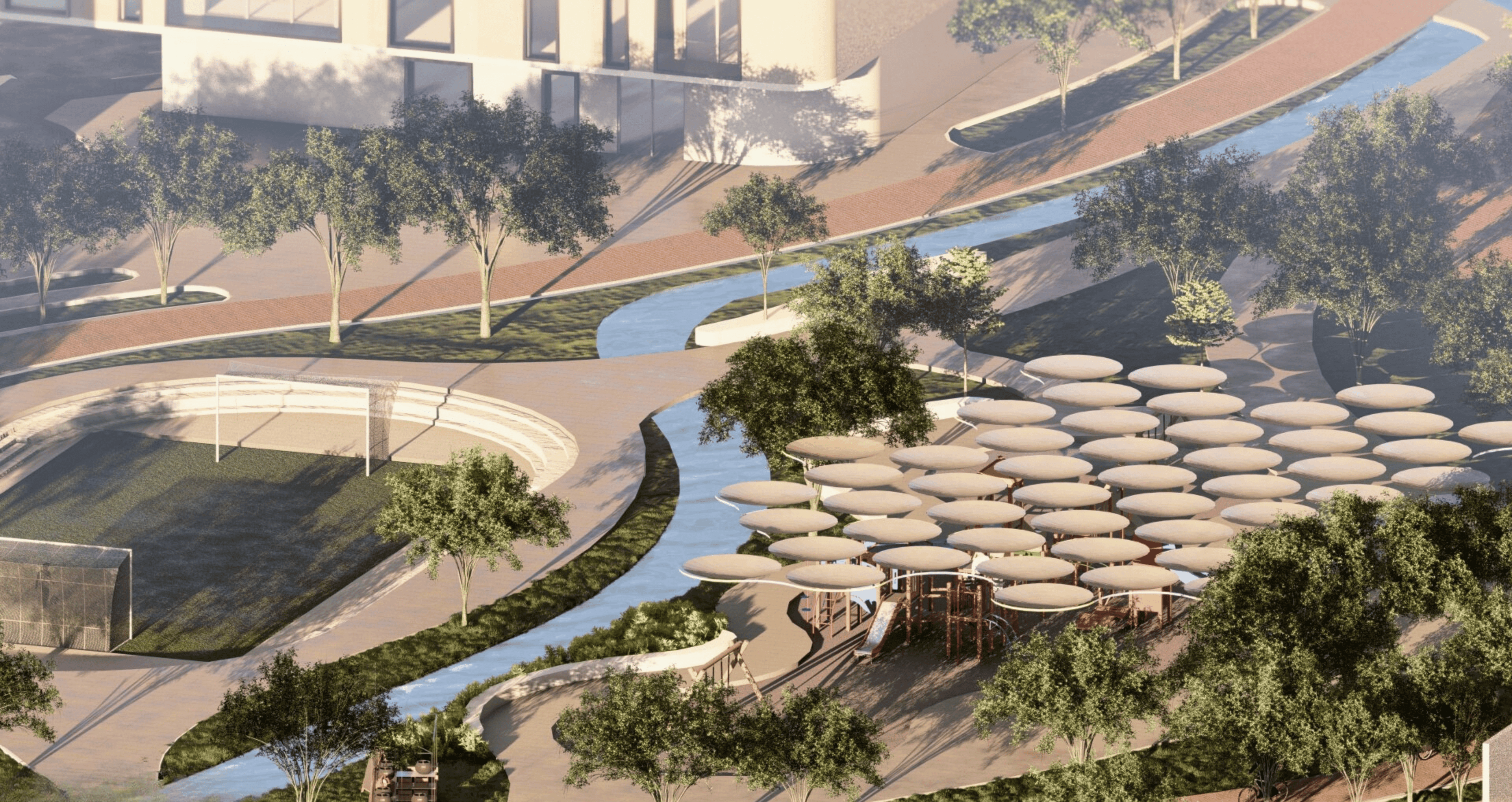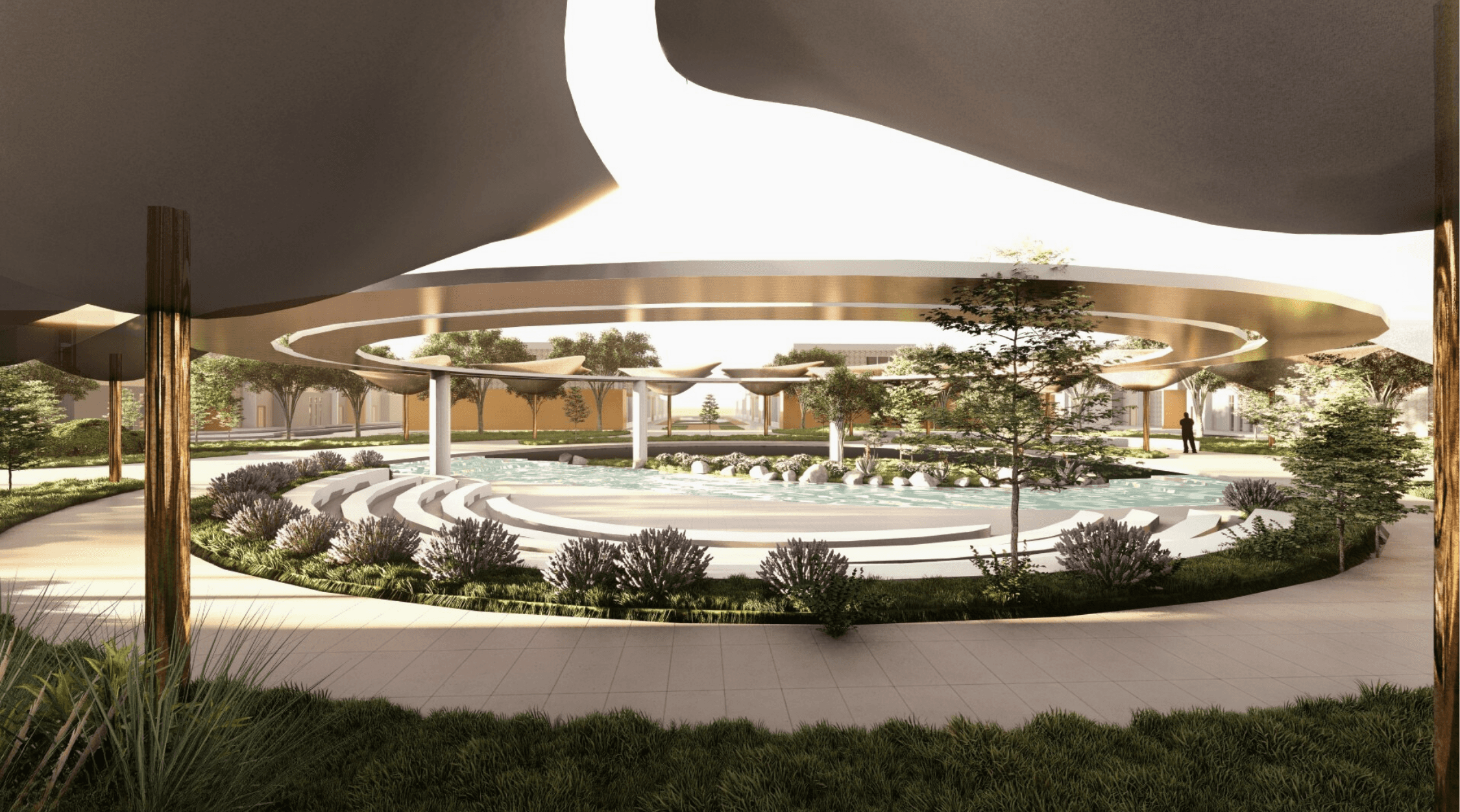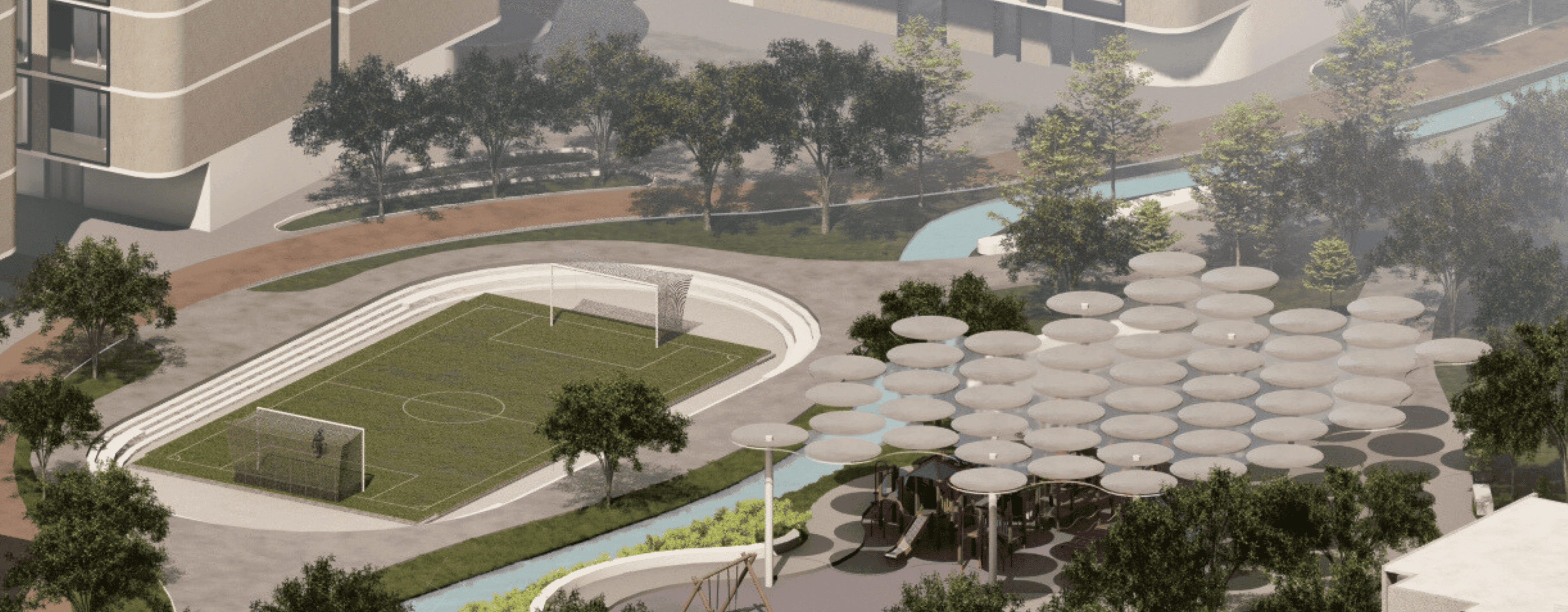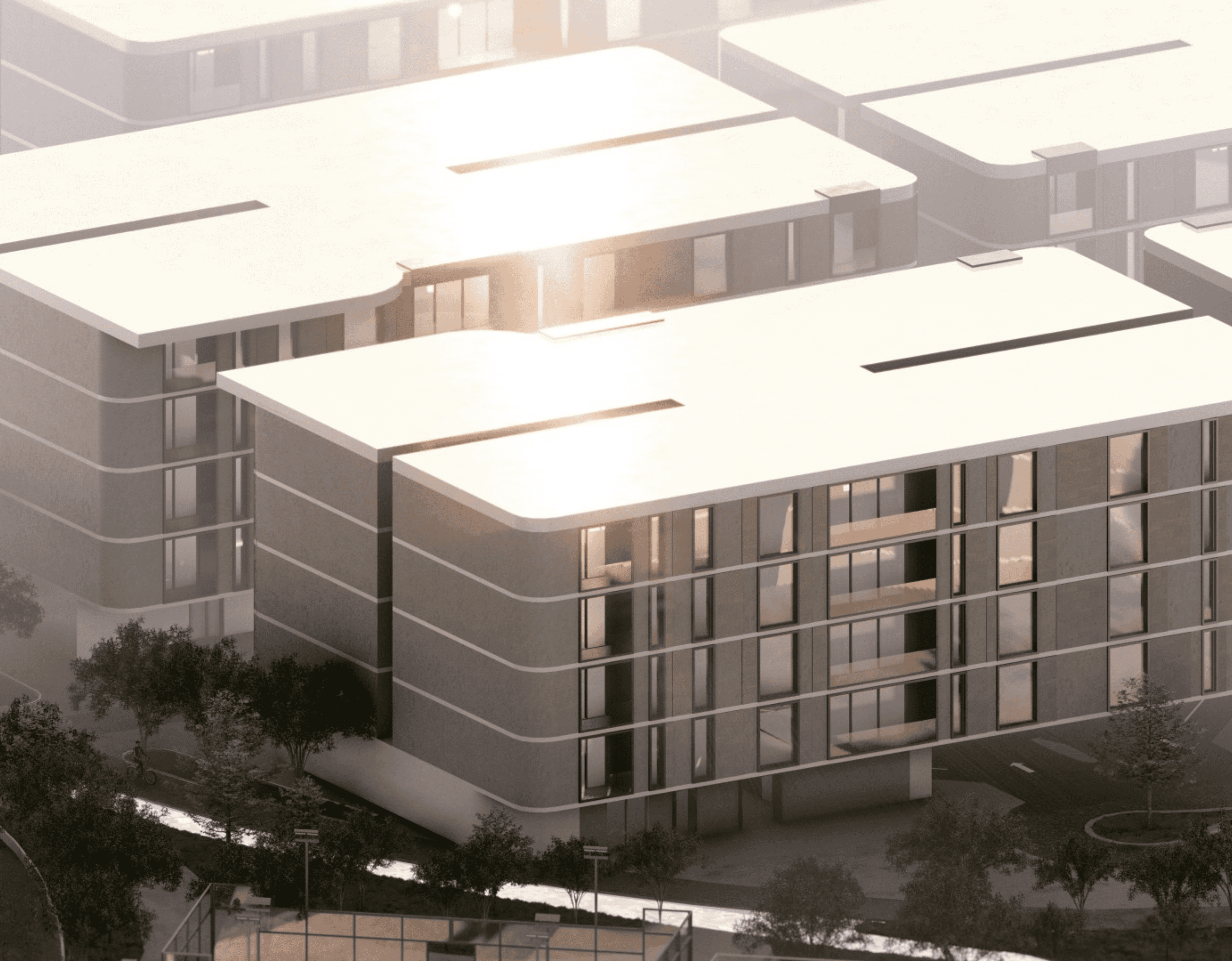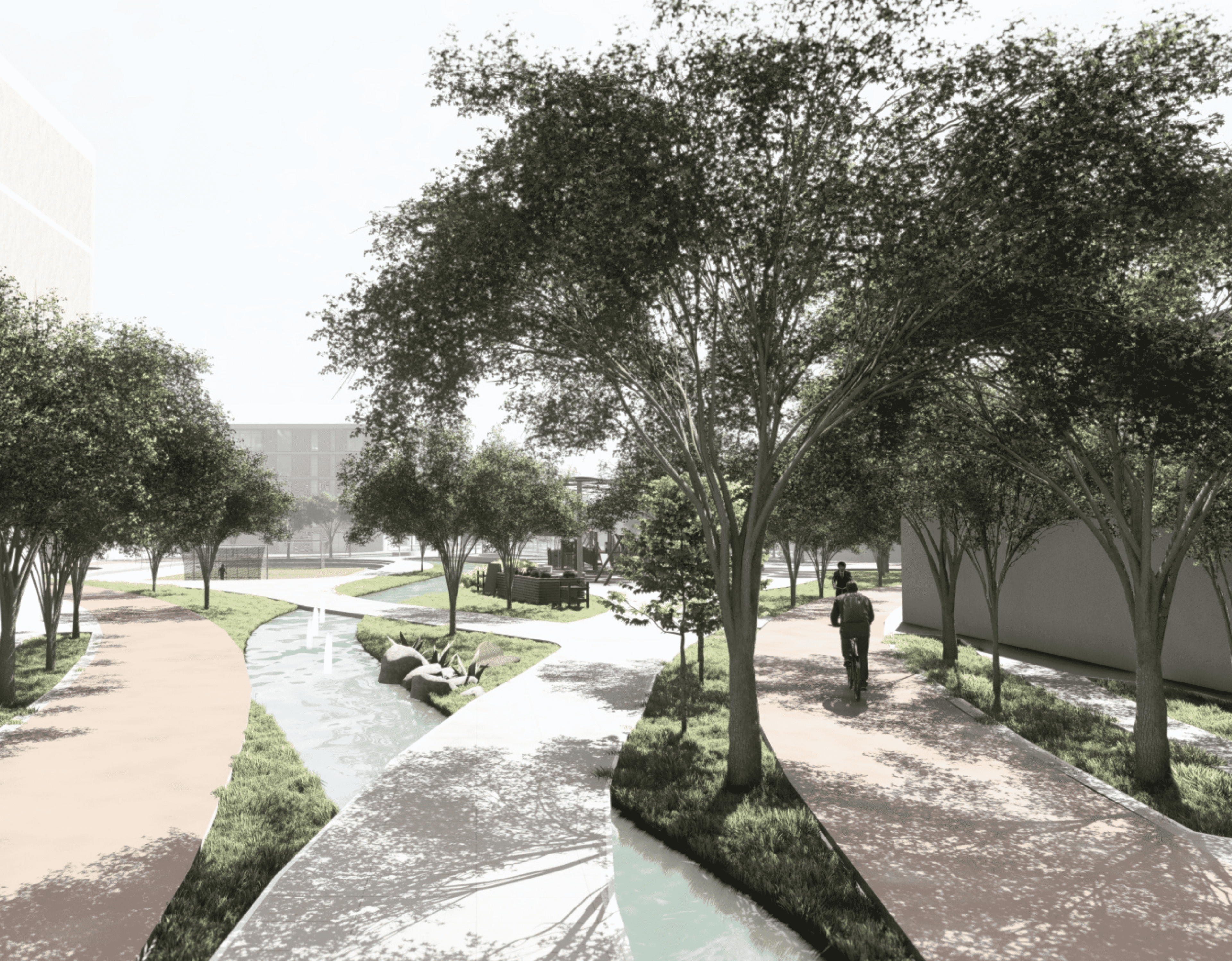Staff Members Residential complex
Project overview
The primary objective of this project is to design a residential complex for university staff within the campus of King Saud University. The complex will consist of various types of housing units (villa complexes and apartments) along with supporting services that cater to the community and its surroundings, including social, economic, and recreational activities.
Specifications
Location | Riyadh Region, King Saud University |
Area of site | 164.367 M2 |
Date | 2023 |
Project Type | Residential - Staff Accommodation Specifications |
Project Vision
To create a vibrant, healthy, and sustainable residential community that enhances the well-being of residents through a variety of spaces that adhere to environmental sustainability standards.
Design Concept
The design focuses on a vibrant central garden that offers a unique experience for residents, where each circle contains a different activity. The pathways are based on the idea of expanding and narrowing, creating an exploratory journey around the project’s activities.
Design Strategy
1.Utilization of Cul-de-sac Streets
Rely on closed-end streets ("cul-de-sac") to achieve privacy, safety, and social connectivity.
2. External Movement Paths
All vehicular movement paths are external, ensuring that no road cuts through the neighborhood, while still providing access to all buildings.
3. Provision of Sustainable Transportation Options
Offer alternative, more sustainable modes of transport such as walking, cycling, and electric carts (golf carts).
4. Creating a Social Environment
Establish spaces for residents to meet and engage in social activities, encouraging interaction with the surrounding environment and fostering a sense of community among residents.
Landscape architecture reflects the harmony between humans and the environment, transforming green spaces into various oases to create a unique user experience.


